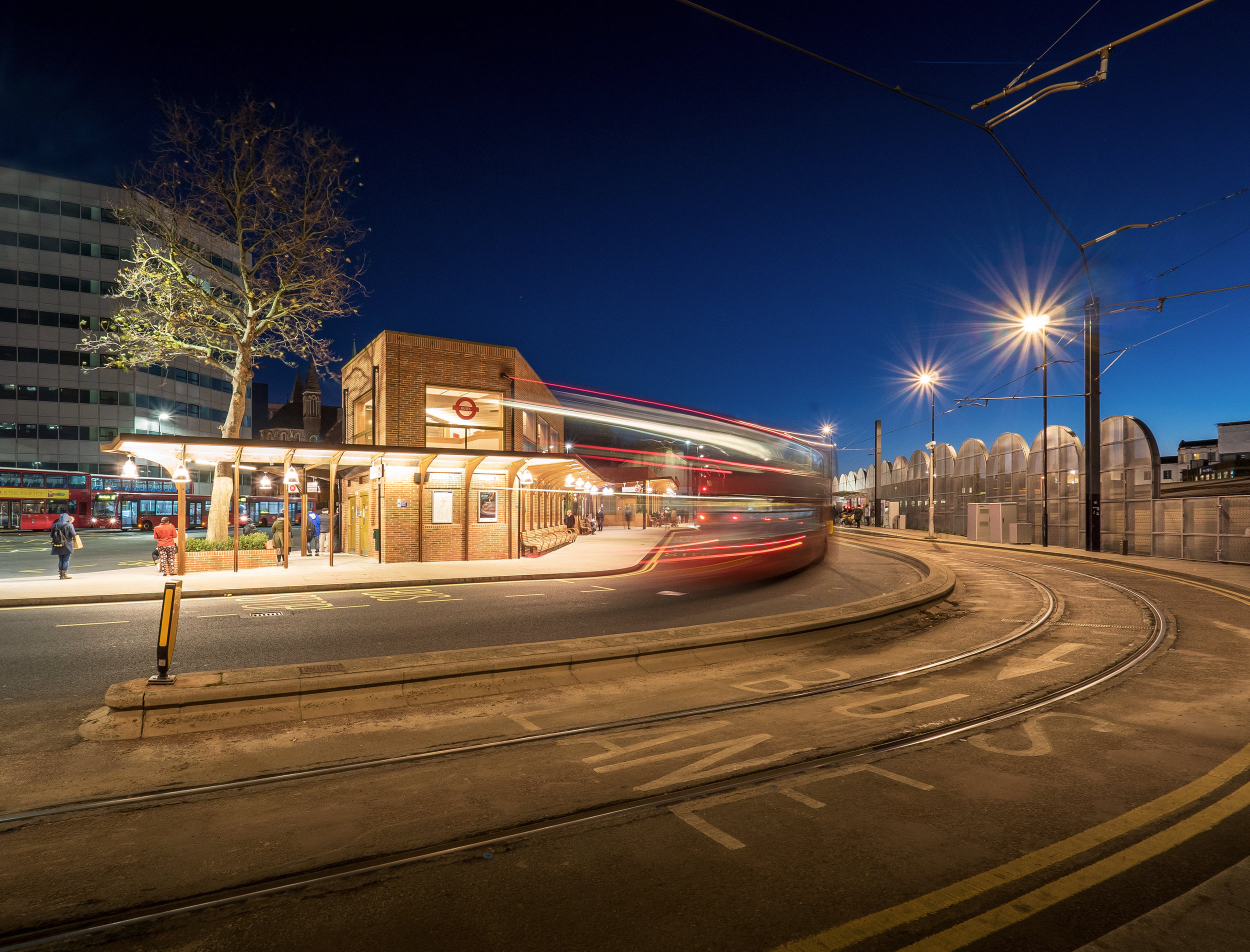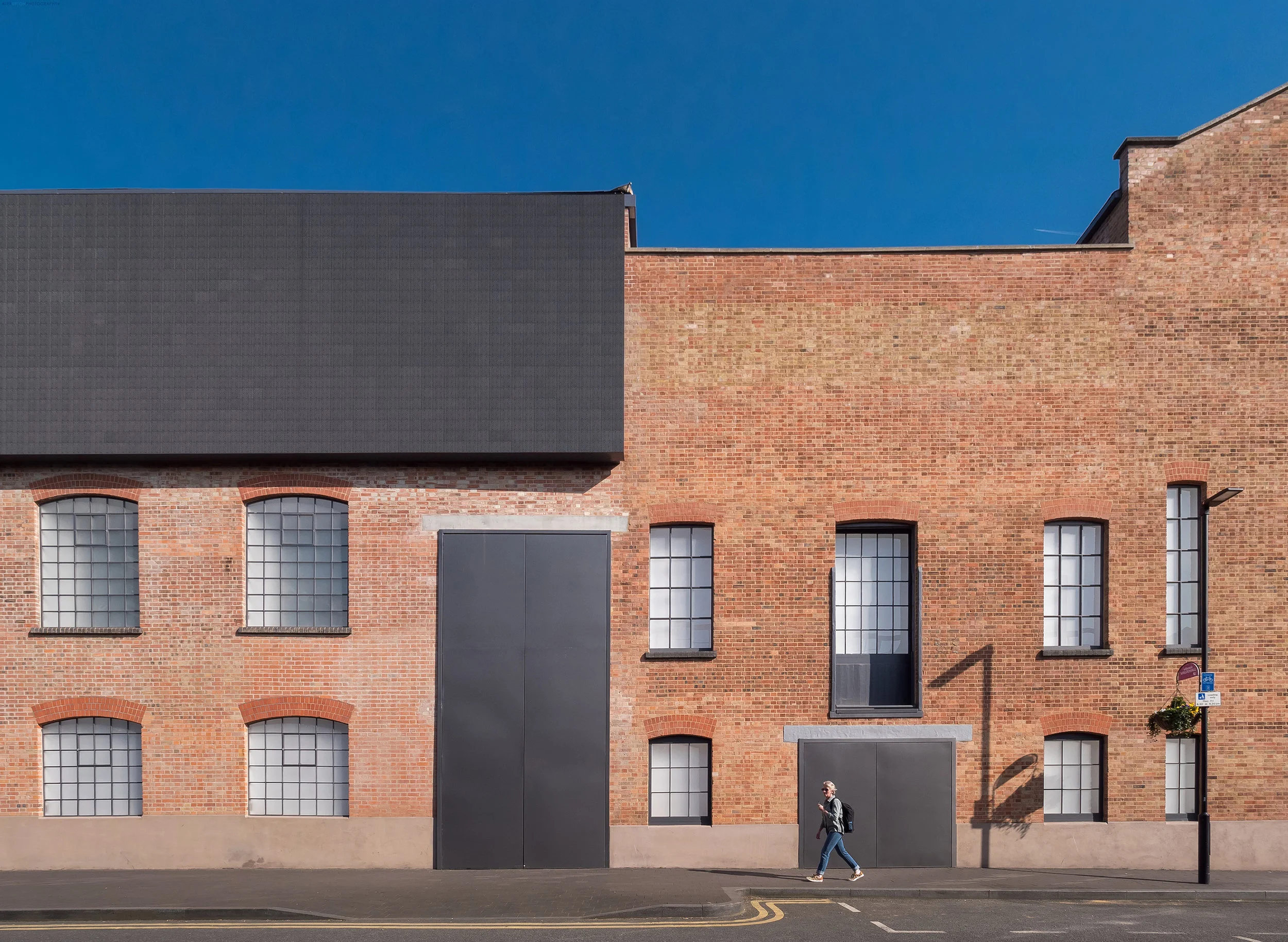West Croydon Bus Station by architect Martin Eriksson : Photography: Copyright © Alex Upton
West Croydon Bus Station is a small architectural gem which sits atop a tarmac island marooned by a sea of red busses and the occasional tram - approximately 150 buses every hour to be more precise. The new station forms part of a continuing £50 million investment into the area with the aim to improve the public realm and transport infrastructure. The new station is designed to cope with a 20 percent increase in passenger capacity and provide a brighter more spacious environment than its predecessor once did. Upon the stations completion in late 2016 I was commissioned by Structura to photograph the development focusing on the Kalwall canopy which illuminates the station.
Architectural photography of West Croydon Bus Station
Taking long exposure architectural photographs amongst a maelstrom of people, buses and trams requires a heightened sense of awareness, increased agility and a level of patience which would test even the most stoic of architectural photographers. The fact that the winter sun faded around 5:00 pm coinciding with the exodus of city workers, shoppers and school children made the mission even more difficult. Yet it is at this time when the station looks its most elegant, with the brick and rust covered supports bathed in the incandescent lighting which emits from below the canopy. The Kalwall panels which form the stations roof structure increase the luminosity offered by these lights and by day allow diffused daylight to naturally light the station.
The stations striking and ambitious design came from the imagination of TFL’s own in-house architect Martin Eriksson, a former trainee at Herzog and de Meuron’s prestigious architectural practice. Acknowledgement of the bus station’s architectural merits came in 2017 when Martin won the accolade of RIBA Regional Project Architect of the Year for his efforts.
TFL’s new West Croydon Bus Station sits alongside the tramlines.
With around eight million passengers expected to use the station each year and more to come it is hoped the station will spark the regeneration of other parts of the town and help maintain the momentum in improving the travel experience for passengers at other strategic infrastructure locations.
The Stations use of natural lighting, earthy colours – which take inspiration from the neighbouring St Michael's Church - and the inclusion of trees and plants means it offers a glimpse of salvation from the grey urbanity that intermittently envelops it – even if that momentary retreat is to wait for the next bus. To see more of my architectural photographs of West Croydon Bus Station please head over to the projects section of my portfolio.
Project Team:
Architect: TFL's In-house Architect Martin Eriksson
Location: West Croydon, London, UK
Developer: Transport for London
Photography Client: Structura
Architectural Photographer: Alex Upton










