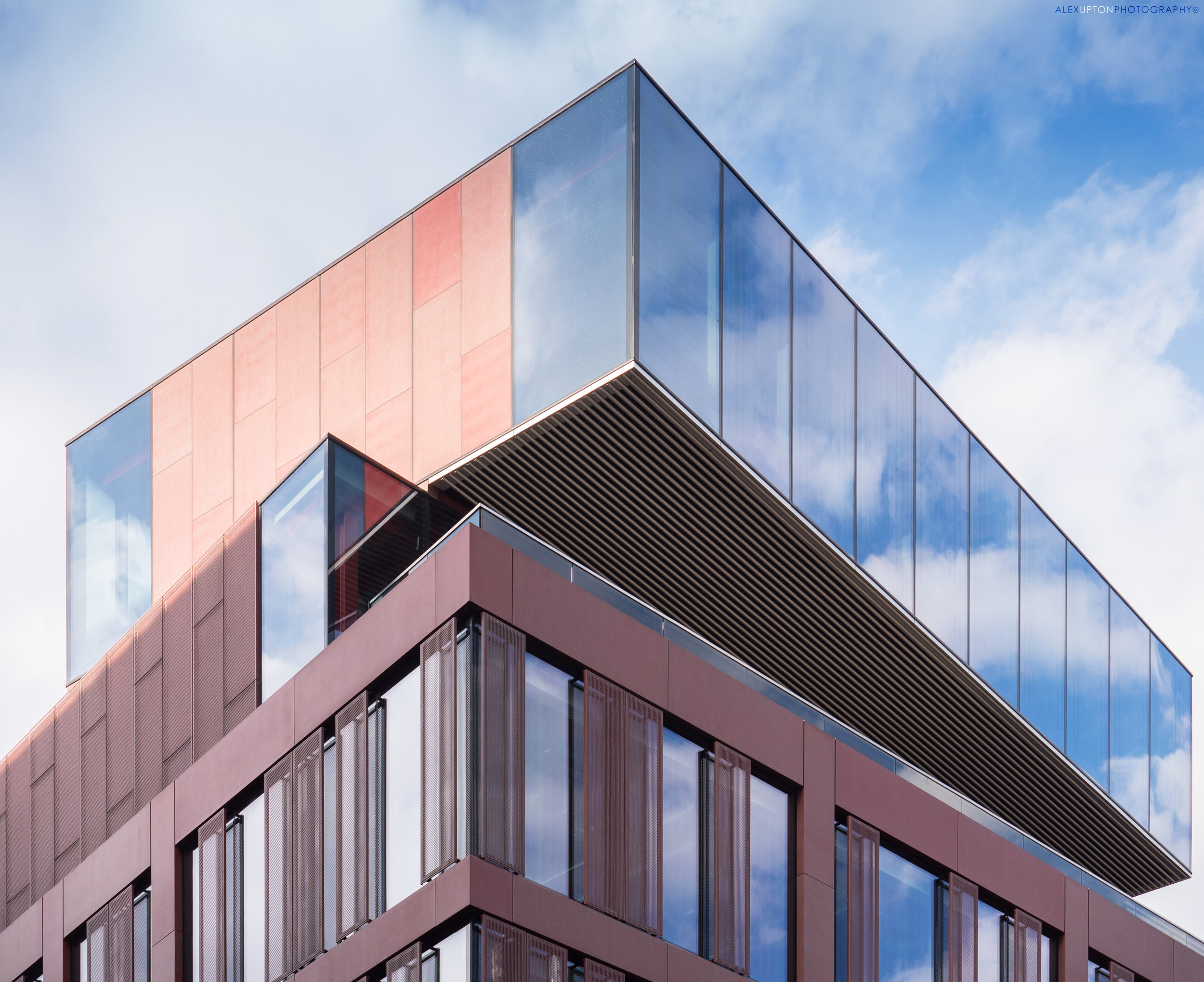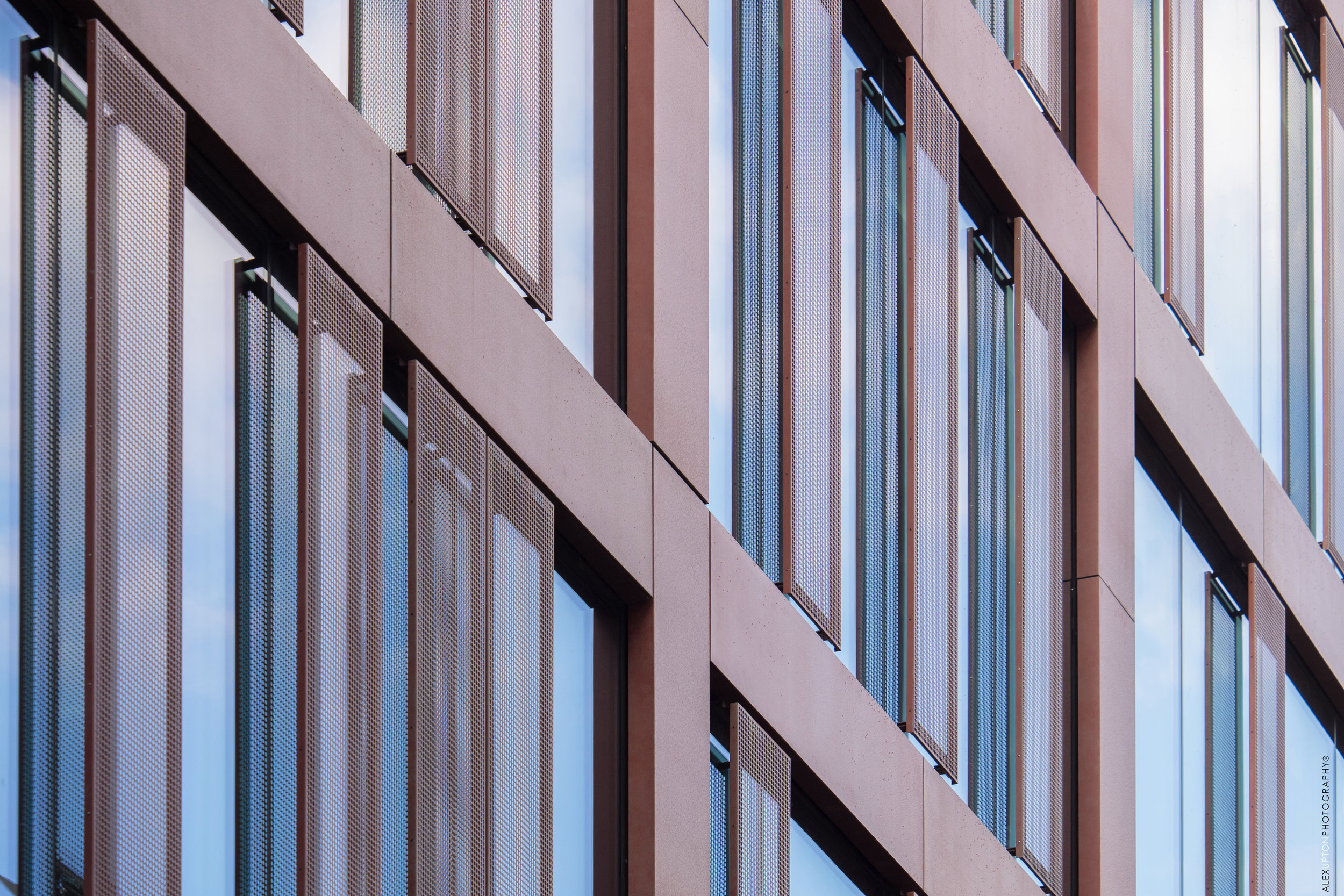Seventy Wilson by Astudio Architects - Copyright © Alex Upton
Architectural Photography of Seventy Wilson
Location: 70 Wilson Street, London
Architect: Astudio
Developer: Stanhope / Threadneedle / Low Carbon Workplace Trust
I encountered the small architectural gem that is Seventy Wilson purely by chance, when for reasons which evade memory, I diverged en route from my all to familiar amble back to Liverpool Street Station via Broadgate. The building, designed by London architectural practice Astudio, is located on Wilson Street and replaces a 1980's office development once known as Summit House. Incorporated into the new office is the grade II listed, 4-storey building visible to its left. The fortuitous excursion that led to these architectural photographs of Seventy Wilson was also aided by a momentary break from the rain, the clouds parting just above the building as I walked past, as if inviting me to photograph it in all its rain soaked splendor.
Seventy Wilson Street View - Copyright © Alex Upton
Rather than completely demolishing the original structure the new building is in fact a refurbishment and extension of the original, which, considering its radically divergent appearance is quite an achievement. It also boasts enviromentally friendly credentials, Astudio having worked in collaboration with Low Carbon Workplace to create a highly efficient office space, which achieved a BREEAM Excellent rating based on its low carbon standards.
Seventy Wilson Roof Detail - Copyright © Alex Upton
The building's distinctive roof is just one of its many defining features, with rectangular, glass blocks seemingly pivoted on top of one another at opposing angles. The reflective glass beautifully captures the sky, while panels of pastel red cladding, some perforated, add interest to the facade. The building also incorporates a deceptive feature, as one walks past the refurbished Grade II listed building it at first appears to come to an end, but after a few steps down Worship Street it magically reappears, albeit in a somewhat different form and composition. Unfortunately, by the time I had made this discovery the rain had stubbornly resumed and hence no photographs exist to evidence it.
Seventy Wilson Facade Detail - Copyright © Alex Upton
Seventy Wilson, while possessing a name reminiscent of a 1980's production-line robot, is a wonderful building, which has utilised the existing structure and incorporated the Grade II listed element to great effect. It plays with levels, form and material in a unique way and offers technology companies a generous 71,000 sq ft of energy efficient, modern workspace. It is a great addition to the area and worth returning to, I will therefore endeavor to photograph the other elevation at a later date.



