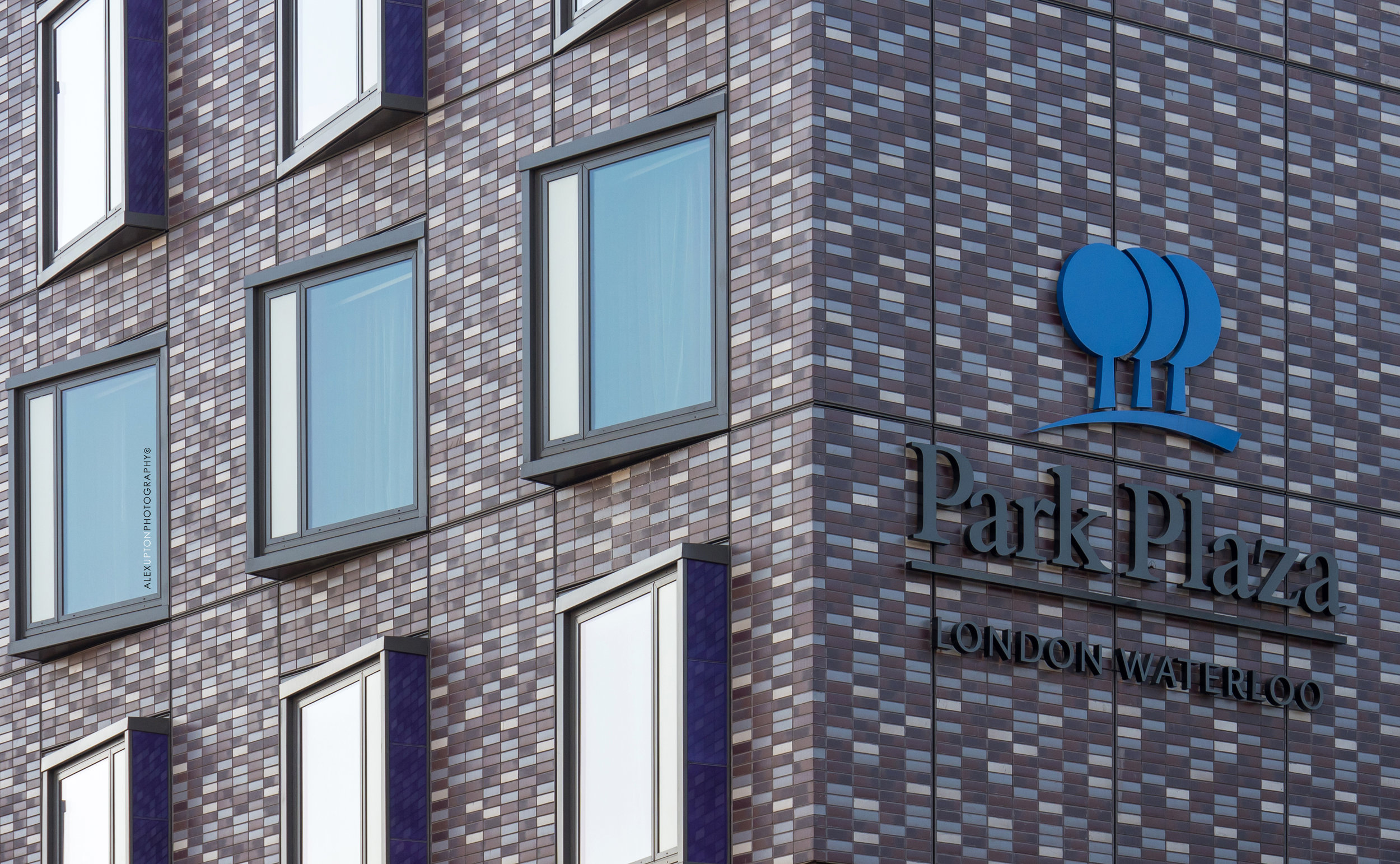Hercules House Park Plaza Hotel by ESA Architecture - Copyright © Alex Upton
Architectural Photography of Hercules House, Park Plaza Hotel
Location: Hercules Road, Waterloo, London
Architect: ESA Architecture
Developer: Park Plaza Hotels Europe
Client: Taylor Maxwell
In keeping with the theme of my recent posts, Hercules House is another redevelopment of a former office building, this one originally built in the 1960's, which now finds a new lease of life as a 500 room Park Plaza Hotel. In light of this repeated evidence, it would appear London's tired, forlorn architecture from the later half of the 20th century is everywhere, quietly shedding its drab skin in the manner of a despondent concrete reptile and eagerly sliding into sleek new outfits befitting of the 21st century.
The redevelopment of Hercules House was undertaken by London architectural and design practice ESA Architecture. Its central location, just south of Waterloo and the river bank provides convenient, accessibility to many of London's tourist attractions.
Hercules House, Facade Detail - Copyright © Alex Upton
The building is composed of two distinct elements; the lower half that fronts the road is adorned with a purple Corium cladding system, supplied by the client Taylor Maxwell and subject of my photography, while the upper half, which sits to the back of the structure rises several storeys higher. The windows on the lower portion are notable for their alternating, diagonal protrusions, which defiantly reject conformity to the structures otherwise flat horizontal plane.
Hercules House, Cladding Detail - Copyright © Alex Upton
Notes on the Photography
Like many of the buildings i happen to find myself photographing in London, Hercules House was located on a fairly compact site and offers limited viewing points from which the building, in its entirety, can be shot. It just so often happens, that the ideal position for taking the photograph is in the middle of a precarious road junction, where life and limb have to be risked for the sake of the perfect image, who said architectural photography was a profession for the timid?
After such adrenalin inducing circumstances it seemed appropriate to return to a state of calm by sampling the delicacies in the Hotels public cafe, which runs along the ground floor of the building, below the rooms with the excited windows. After a rather embarrassing attempt at ordering a Salmon sandwich in the convoluted, suspiciously French sounding nomenclature penned on the surface of a tiny sheet of white card and plunged into the bread on a cocktail stick - like a for sale sign outside a French Mansion - i took a seat in the impressively decorated interior. It was at this point that i felt a little dismayed that i was only there to photograph the exterior as from what I could see the interior was very impressive indeed and merited further exploration.
Hercules House, Front Elevation - Copyright © Alex Upton
It is hoped Hercules House will be a catalyst to further regeneration in the area. For now it provides a impressive space for tourists visiting London as well as for locals wishing to sample the food on offer in the cafe, bar and restaurant. ESA Architects considered use of colour in the cladding and the separation of the mass into distinct parts provides an nice aesthetic and is a welcome improvement to what was a former, no-descript office building.



