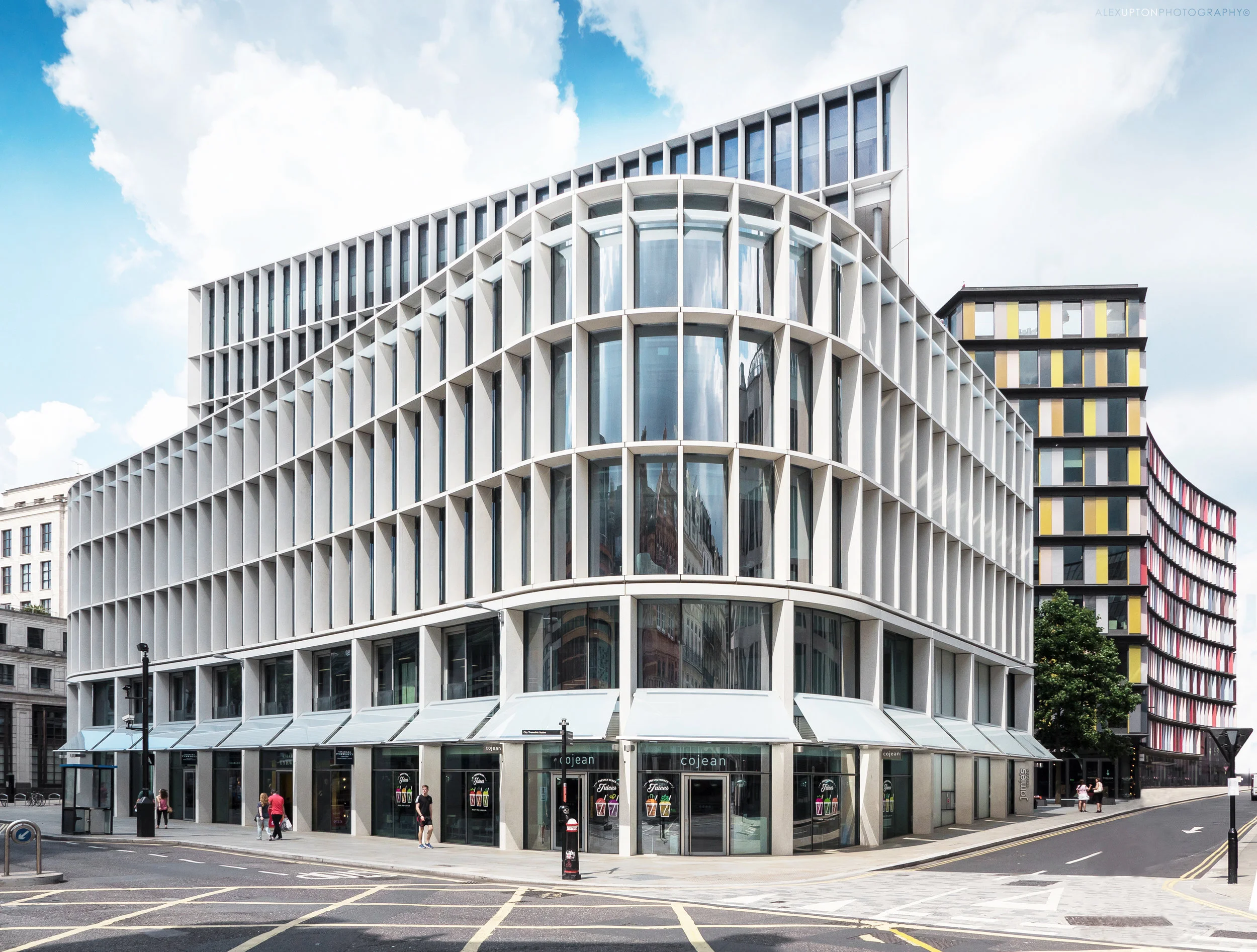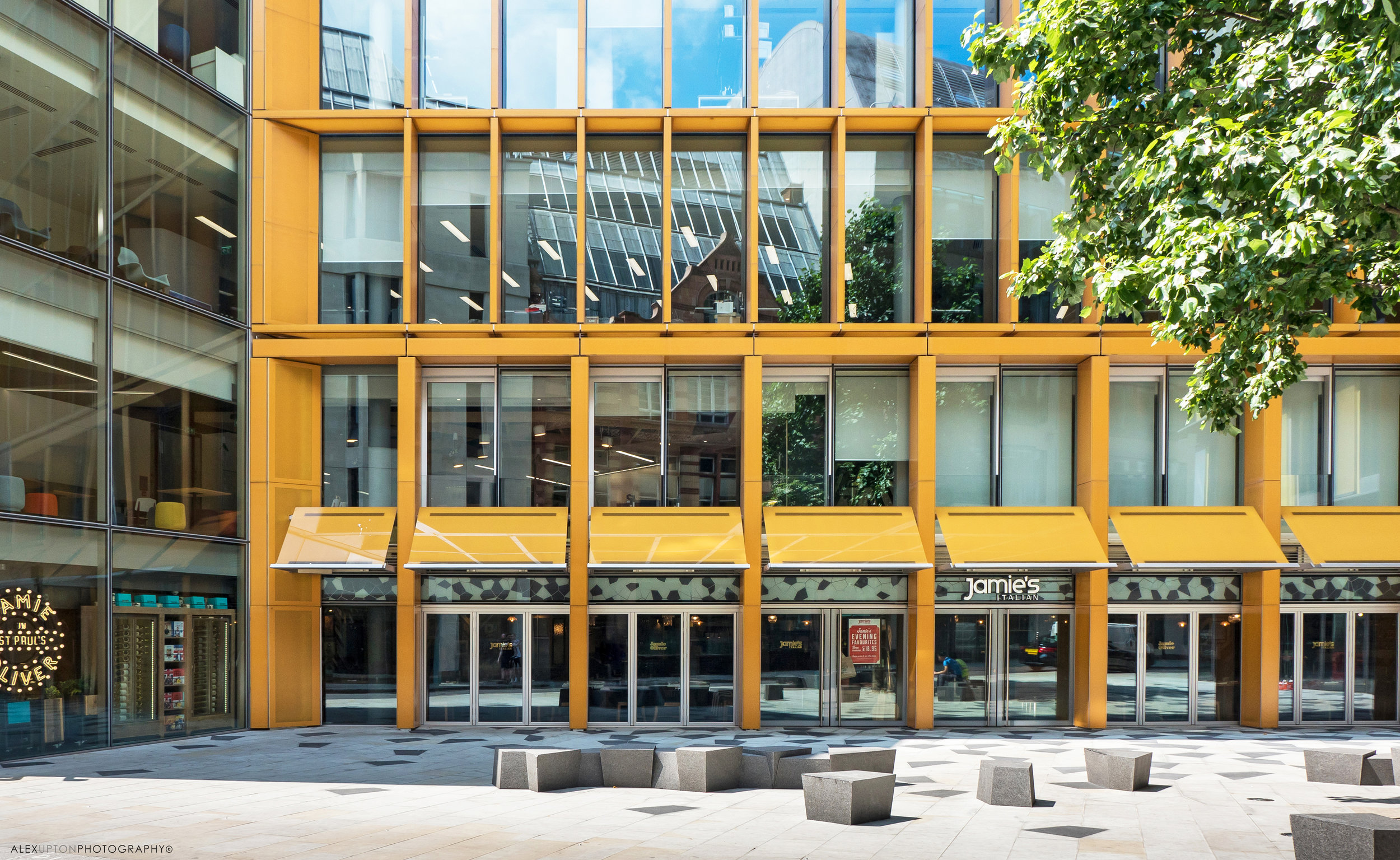One New Ludgate: Photography: Copyright © Alex Upton
Development: 1 & 2 New Ludgate
Architects: Fletcher Priest & Sauerbruch Hutton Architects
Location: New Ludgate, City of London
Developer: Land Securities
The winter months can be both cruel and kind to the architectural photographer. With the sun reclining lower in the sky early afternoons can provide some of the year’s best light for photographing buildings, with golden hues and dynamic shadows tracing their every surface illuminating them in a manner to which the summer sun does not cater. Yet in the absence of these infrequent conditions a stubbornly persistent smudge of impenetrable, uniform grey often hangs over the city leading to many rescheduled shoots. On such days it seems appropriate to catch up on some neglected updates from projects I photographed earlier in the year, one such project is the New Ludgate development in the City of London.
One New Ludgate: Photography: Copyright © Alex Upton
New Ludgate is a mixed use development by Land Securities combining both office, retail and restaurant space within two distinct yet complimentary buildings. Situated in the City of London just a short walk from St Paul’s Cathedral the site was once home to the 15th century Belle Sauvage public house and coaching inn. The master plan for the site was drawn up by Fletcher Priest Architects and takes into account the sites sensitive location; their building – One New Ludgate – steps back from the protected view of St Paul’s reinstating the streets curvature which was used by Wren to show his building to full effect.
Two New Ludgate: Photography: Copyright © Alex Upton
The Portland Stone façade of One New Ludgate stands in contrast with the colourful amber glass façade of it’s neighbour - Two New Ludgate - designed by Sauerbruch Hutton Architects. The fact that both buildings utilise a grid like structure to cover the façade brings about a convergence in their design which would otherwise have been lost. From an architectural photographers point of view it is these glass shutters and external masonry which make for some of the most interesting images.
New Ludgate Public Realm: Photography: Copyright © Alex Upton
Although the site is essentially restrained by its relatively small footprint and the need to maximise floor space there is still adequate attention given to the public realm which offers stone seating to the city workers on their lunch breaks and trees which return a bit of nature to densely urban part of the city. The surrounding paving is made up of quadrilateral polygons of different shades which when hit by the light reflecting of the buildings create a nice interplay of light and form.
One New Ludgate: Photography: Copyright © Alex Upton
Collaborative efforts in architecture can often be fraught with competing visions and a sense that one needs to outdo the other, but on this site both buildings are addressed in a sensible and restrained manner leading to a distinct yet harmonious outcome. As both buildings retreat from the views of their iconic neighbour they become slightly more animated and playful yet still retain their dignity in the presence of their elders. To see more of my architectural photographs of New Ludgate please head over to the projects section of my portfolio.




