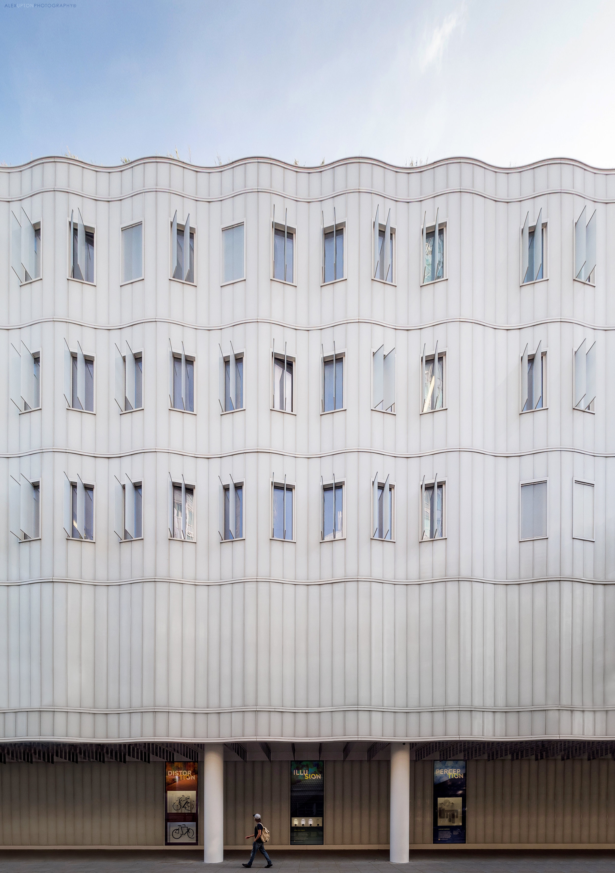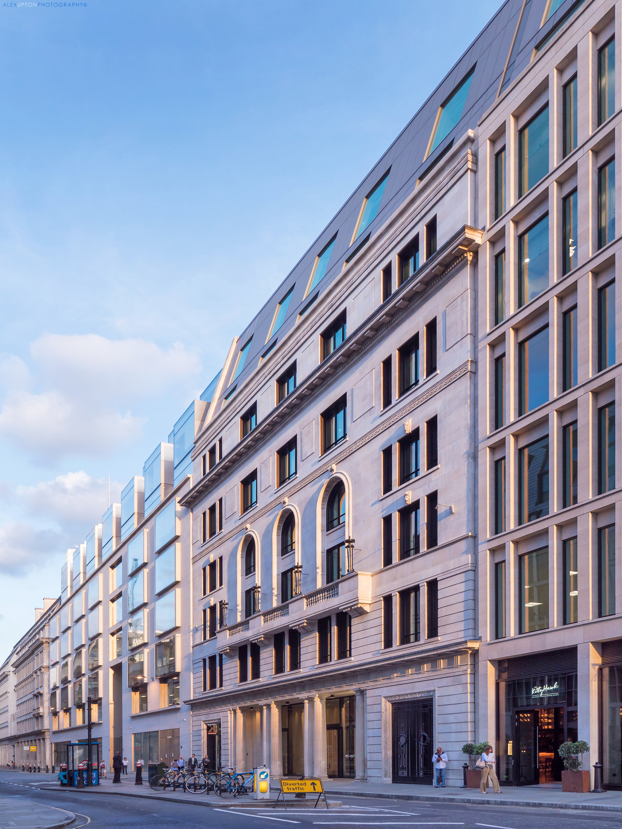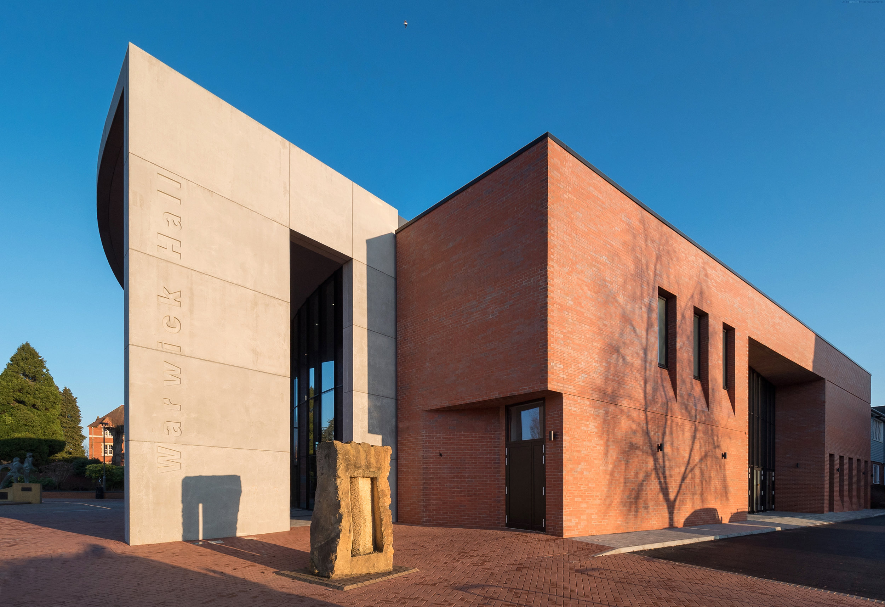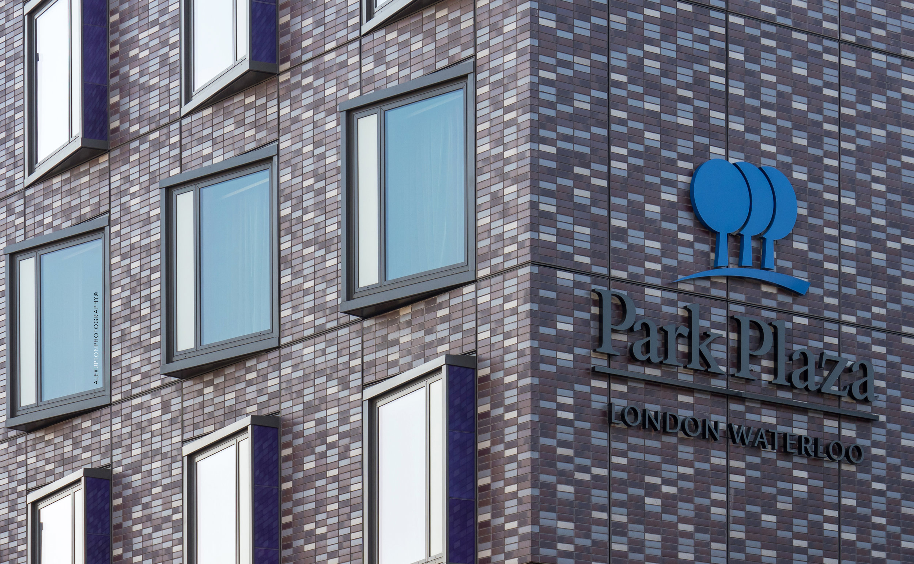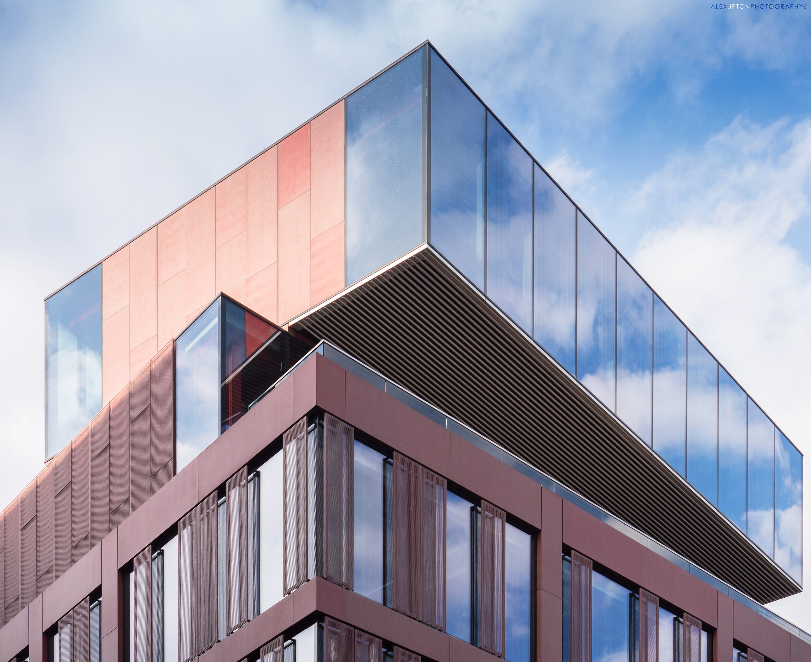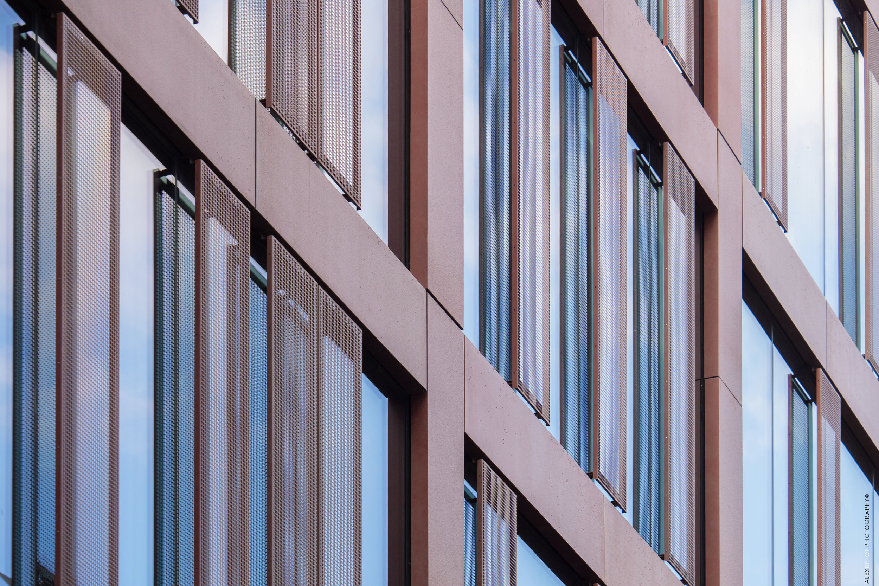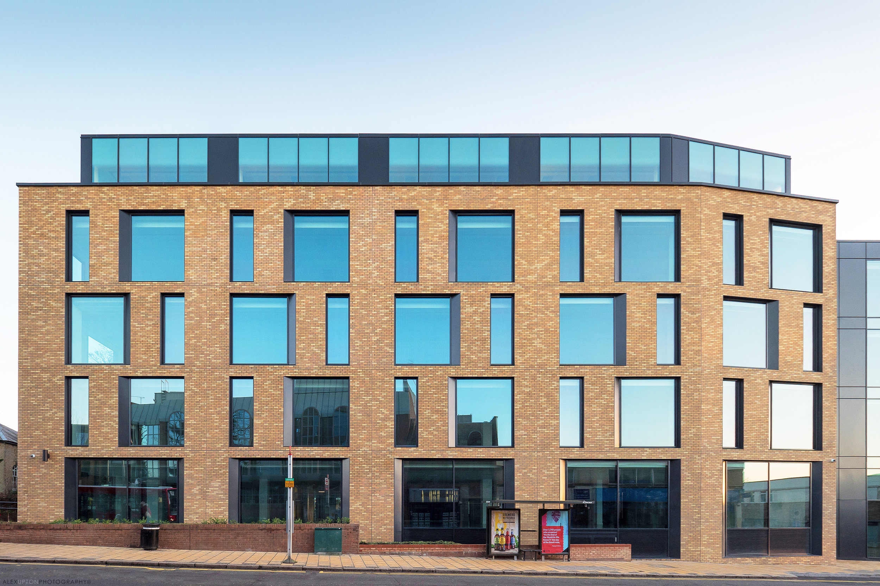Manhattan Loft Gardens, Stratford London.
Experience has taught me there are few positive aspects to waking up at 4:30 am which are able to console the weary, reluctant mind and body into thinking it is doing something perfectly natural and profitable. Yet one such consolation, I have discovered, is the potential to glimpse a rarely seen ephemeral light, one which bathes the sleeping world and its structures in a palette of eccentric, outlandish hues. Leaving Stratford at this unwelcome hour, on my way to Hastings to undertake some interior photography, i was greeted with the above spectacle of the Manhattan Loft Gardens development; it's surface decorated in a transient veil of red and pink, the sky above daubed in barley discernible patches of cloud, the discomfort of being awake, diminished.
About the building:
Manhattan Loft Gardens is a multi-purpose 42-storey tower currently under construction in Stratford, London. When complete the building will contain a 150 room hotel at the lower levels and 34 stories of residential apartments situated above. The tower was designed by International architectural practice SOM Architects (Skidmore Owings Merrill). Standing at 143 meters in hight the building is noitable for its unique cantilevered design which will provide open, green spaces, at several intervals, accessible to the towers residents.
